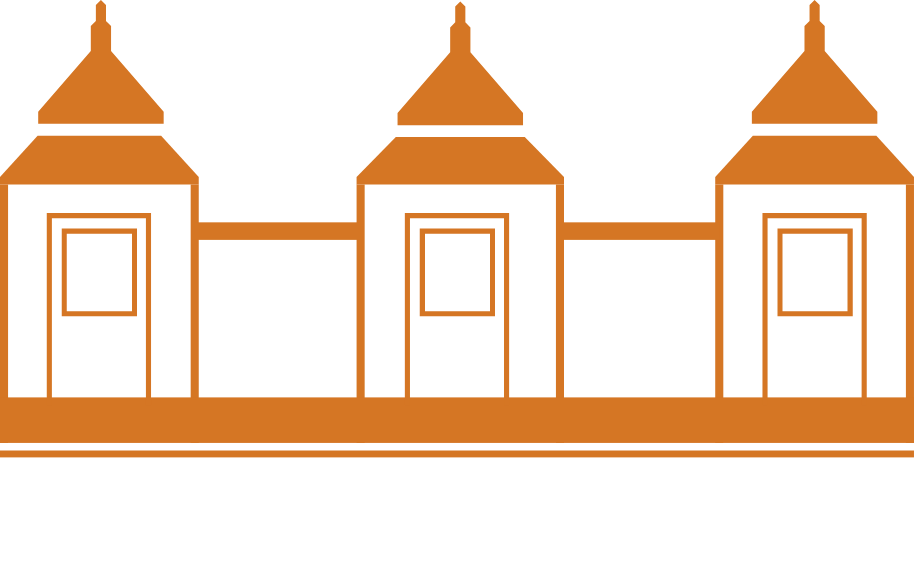Easy planning of events at your fingertips. Click...
Don't want to miss out on news in the MICE business scene.
And interesting lifestyle. Click...

The 60th Anniversary of
His Majesty The King’s Accession
to the Throne International Convention Center
